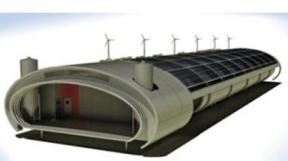Israel: A new approach for layer farms

In September, the Israel Ministry of Agriculture announced the winners in a first of its kind architectural competition to design the next generation of layer farms in the north Israel.
The first prize was awarded to the team of architects Itai Peleg and Joseph Burshtein, landscape architect Nathan Gulman and construction company Agrotop Ltd.
The competition was held as part of a comprehensive reform the Ministry of Agriculture has initiated to address a series of veterinary, ecological and environmental problems of the egg industry in Israel. The winners were chosen by a professional jury chaired by head of the Planning Administration at the Israeli Ministry of Interior.
The winning proposal re-examines the idea of environmental integration in a rural setting, reports Israeli construction company for agricultural facilities Agrotop Ltd. It seeks to minimize the physical and ecological footprint of the layers’ farms – an approach fundamentally different from simply blending in the landscape by means of visual camouflage.
By considering the full life cycle of the farm and layer houses, the proposed farms demonstrate ways to minimize land works and re-use excavation waste at the stages of farm erection, offer means of enhancing their efficiency during operation, and retain the possibility of easily restoring the site to its original condition, when the time comes to replace the farms with other uses.
The proposed layer houses and farm function as a closed system, which safely handles all waste and byproducts: sewage, dust, plumage and droppings, so these do not become a source of pollution. The tube-like shape of the house structure, constructed of prefabricated corrugated steel segments, echoes its function as a “wind tunnel” and emphasizes the centrality of the ventilation system in the design. The wide asymmetric roof allows for the installation various systems with solar orientation. The structure offers biological isolation and optimal living conditions to the laying hens, by means of automatic ventilation, moisture, feeding and waste disposal systems.
The layer houses adhere to modern European standards of animal welfare, and are flexible in use. They can be occupied by anything from modern enriched systems to systems for barn and free-range layers.
“Our proposal offers a vision of farms which will only minimally damage nature and the environment. Moreover, the proposed farm will not only be a consumer of energy, but also a producer of renewable energy from droppings used as bio-fuel, photo-voltaic cells and wind turbines,” said Agrotop.
Architects Itai Peleg and Joseph Burshtein are partners in the Tel-Aviv based firm of Peleg/Burshtein. Itai Peleg is a graduate of the Technion (Israel Institute of Technology) and Ecole Architecture Paris La-Villette (EAPLV), and has previously worked in Paris and Tel-Aviv. Joseph Burshtein is a graduate of the Technion and the Hebrew University of Jerusalem, and has previously worked in Jerusalem and Beijing. They have won prizes in other competitions (all with green orientation), in the past, including first prize in the Competition for Planning of the Open and Governmental Space in Jerusalem in 2008 (in joint venture with architect Arie Rahamimoff).
Nathan Gulman is a landscape architect based in London. He is a graduate of the Technion and has also studied at the Swedish University of Agricultural Sciences (SLU) and the University of Hannover.













